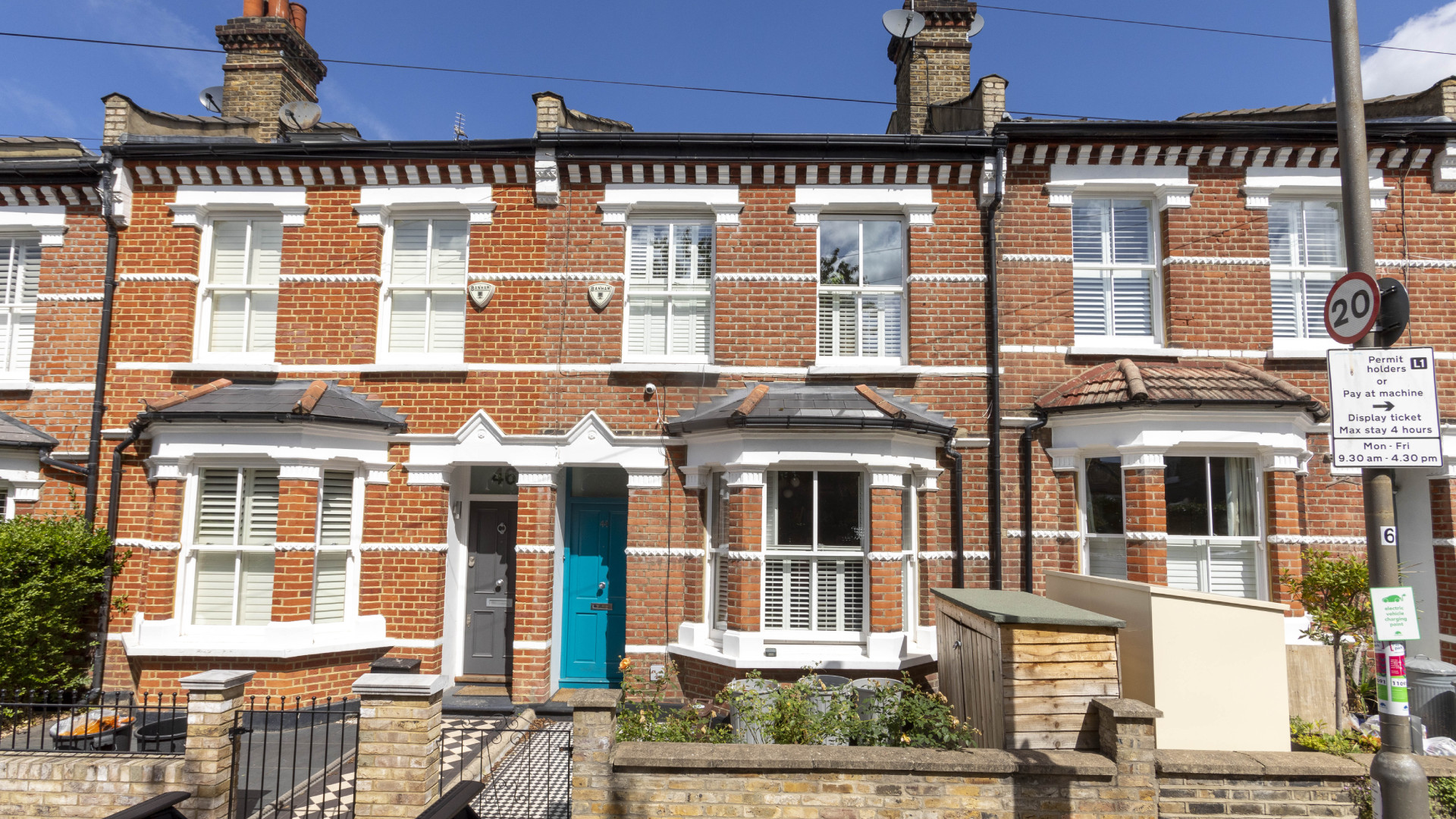Modern Ground Floor Extension and Refurbishment in Wandsworth
Project Description:
This extensive project in Wandsworth, completed over 12 months, showcases our expertise in transforming existing homes into luxurious and functional living spaces. Working closely with the client and their chosen designers, we meticulously executed their vision, bringing a high-end aesthetic to life.
The project encompassed a full house renovation, including a new roof, carefully planned extensions to create additional living areas, and a complete refurbishment of the interior. Bespoke joinery adds a unique and personalized character, while the installation of sliding roof lights floods the space with natural light. The extensive use of Crittall doors throughout the home creates a striking, contemporary feel, seamlessly blending indoor and outdoor living.
This project exemplifies our commitment to quality craftsmanship and attention to detail. We take pride in our ability to collaborate effectively with clients and designers, translating their vision into reality, even on complex and challenging projects.
Key Features:
This project in Wandsworth showcases our ability to transform entire homes into modern, functional, and aesthetically pleasing living spaces. Working closely with the client’s design vision, we meticulously executed a ground floor extension and a full house refurbishment, resulting in a stunning and cohesive transformation.
The project features a seamless blend of contemporary design elements, including sleek Crittall doors, expansive sliding doors that connect the interior to the garden, and bespoke joinery that adds a touch of individuality. Careful attention was paid to both interior and exterior works, ensuring a cohesive and aesthetically pleasing result.
In addition to the ground floor transformation, we remodeled and refurbished the upper floor layouts, optimizing space and flow while maintaining the modern aesthetic. This project exemplifies our commitment to quality craftsmanship and client collaboration. We take pride in our ability to bring even the most detailed and specific design visions to life, creating spaces that are both beautiful and functional.





















