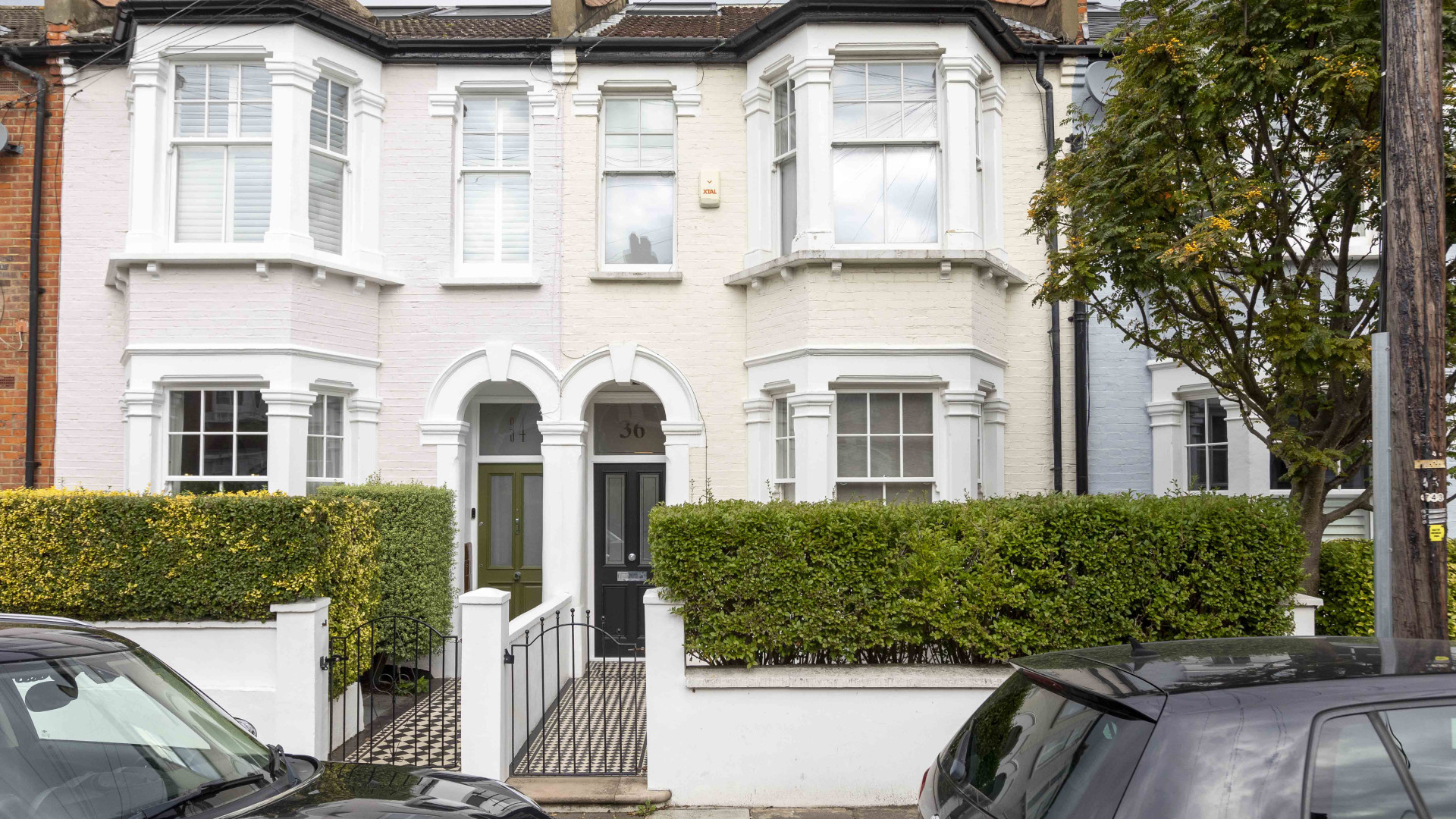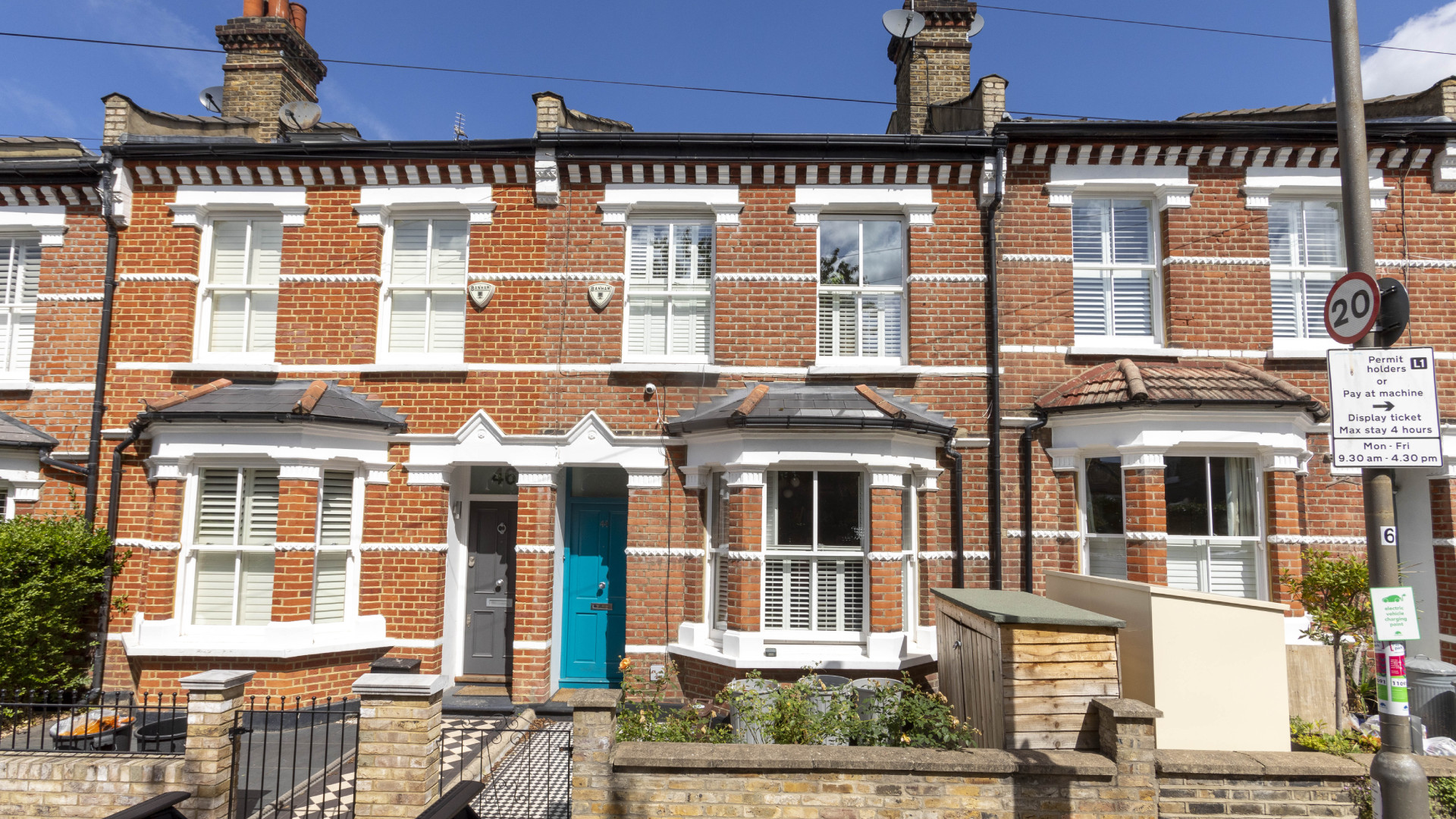Light-Filled Modern Living in Balham
Project Description:
This extensive project in Wandsworth, completed over 12 months, showcases our expertise in transforming existing homes into luxurious and functional living spaces. Working closely with the client and their chosen designers, we meticulously executed their vision, bringing a high-end aesthetic to life.
The project encompassed a full house renovation, including a new roof, carefully planned extensions to create additional living areas, and a complete refurbishment of the interior. Bespoke joinery adds a unique and personalized character, while the installation of sliding roof lights floods the space with natural light. The extensive use of Crittall doors throughout the home creates a striking, contemporary feel, seamlessly blending indoor and outdoor living.
This project exemplifies our commitment to quality craftsmanship and attention to detail. We take pride in our ability to collaborate effectively with clients and designers, translating their vision into reality, even on complex and challenging projects.
Key Features:
This Balham project exemplifies our passion for creating bright, modern living spaces. Collaborating closely with both the architect and clients, we transformed their ground floor into a stunning, functional haven.
The project features a seamless blend of contemporary elements. A ground floor extension creates an open-plan living area, bathed in natural light from a bespoke roof light and Crittall doors that open onto the garden. Exposed steel beams add an industrial touch, while bespoke joinery brings warmth and character. The remodeled layout ensures optimal flow and functionality.
This project showcases our dedication to quality craftsmanship and collaborative design. We take pride in working closely with architects and clients to turn their collective vision into reality, crafting spaces that are both beautiful and practical.























